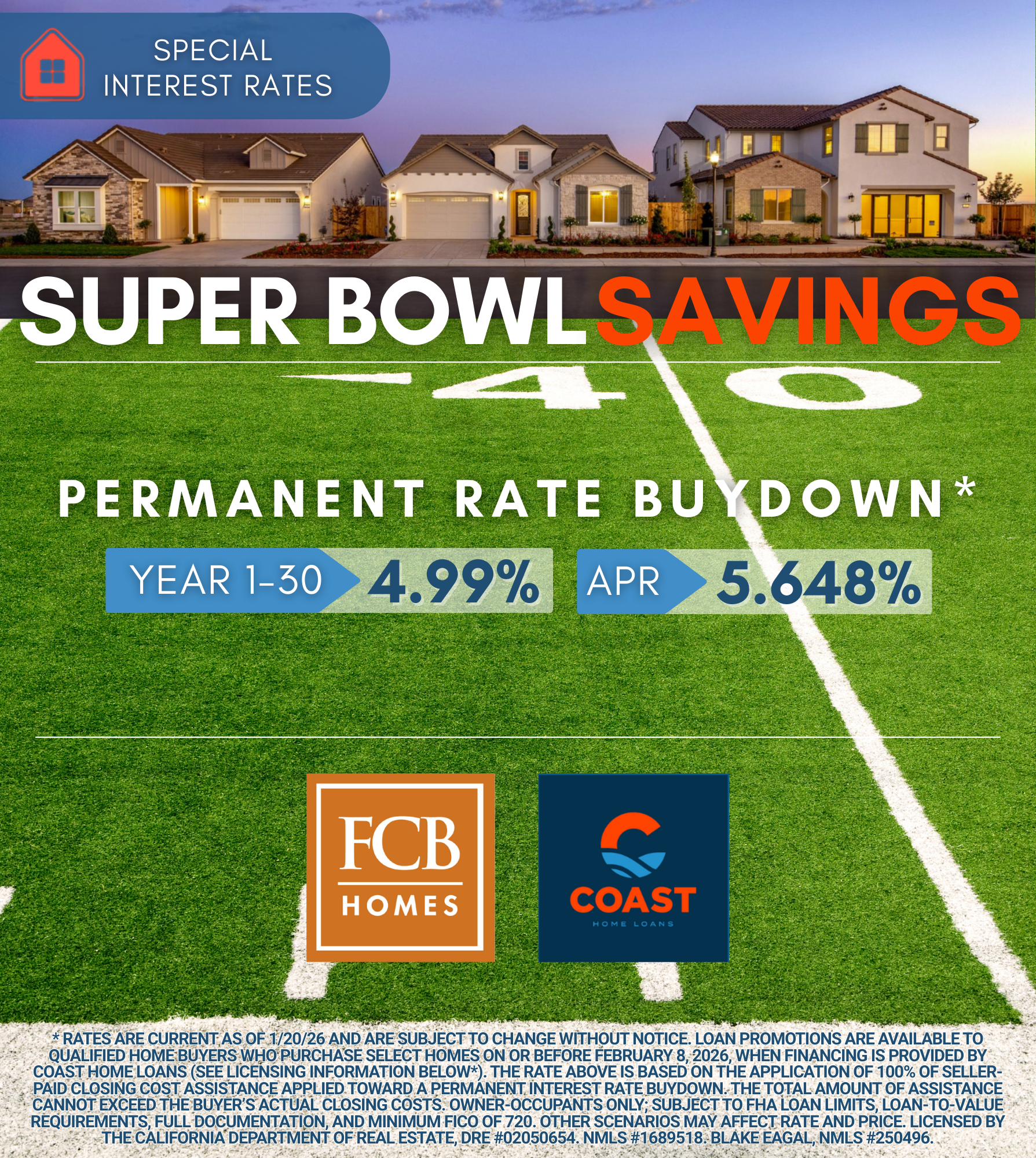Landscaped
Lot 225 - Arbor
$725,950
Get the latest news, events, promotions, and more delivered right to your inbox. Sign up today!

Welcome to Gateway by FCB Homes!
These thoughtfully crafted, single-family homes offer the perfect blend of standard amenities and comfortable living spaces, designed for modern living. All in one of Lodi’s most desirable locations. Discover a new level of comfort, connection, and community.
Modern Homes with Gourmet Kitchens and Premium Finishes
Wisteria Collection offers thoughtfully designed, one and two-story homes that blend modern designs, elegant features, and convenience to suit every lifestyle. With chef-inspired kitchens, premium finishes, and spacious layouts, these homes are the perfect choice for buyers seeking both style and functionality.
Convenience and Accessibility
The Gateway community offers residents unparalleled convenience through proximity to shopping, dining, schools, and a large community park, making everyday errands and activities effortless. Discover a lifestyle where everything you need is moments away.
Award Winning Local Homebuilder
Lot 225 - Arbor
$725,950
Lot 226 - Lily
$735,950
Lot 232 - Promenade II
$699,950
Lot 265 - Promenade II
$679,950
The Mahogany Collection at Gateway showcases homes that exude timeless elegance and modern functionality. Featuring chef-inspired kitchens with quartz countertops, walk-in pantries, and stainless steel appliances, these homes are designed with entertaining and everyday living in mind. Open layouts with California Rooms (per plan) offer a seamless connection between indoor and outdoor spaces.
Homes in the Mahogany Collection include flexible options like dedicated home offices, spacious primary suites, and additional bedrooms or baths to meet the needs of any household. Energy-efficient systems, such as solar panels, dual-pane windows, and tankless water heaters, ensure comfort while supporting sustainability.
The Lily
Call For More Info
Gourmet kitchens with quartz countertops, subway tile backsplashes, oversized islands, Kohler® cast iron sinks, GE® stainless steel appliances with gas cooktops, soft-close drawers, and European-style shaker cabinetry in a variety of colors, built-in recycle center, recessed lighting.
Elegant primary suites with dual vanities, spacious tile bathroom flooring, walk-in closets, and pre-wired for ceiling fans. “Shower only” master bath options available
Smart home features like Wi-Fi-enabled thermostats and dishwashers, Flatscreen TV prewire, and smart garage door openers
Energy-efficient systems- These are Energy Star Rated Homes. They include solar system, tankless gas water heater, ERV system, Milgard® Low-E3 dual-paned vinyl windows and high efficiency variable speed heat pump
Designer details such as 10’ ceilings, 8’ interior doors, laminated hardwood plank flooring (per plan), and covered California rooms for indoor-outdoor living (per plan)
Promenade II
Call For More Info
Arbor
Call For More Info
Promenade
Call For More Info
In an effort to continuously improve our product, we reserve the right to change elevations, specifications, materials, and price without prior notice. Variations in the floor plans and elevations may exist and square footages are approximate. Elevations depicted in the brochure are an artist rendering and do not necessarily reflect standard elevation features, landscaping, lighting, entry or garage doors. All stonework is an option. For information on options and upgrades within the model homes please see your sales representative.
If you have a question about one of our floorplans, or just a general inquiry about FCB Homes, give us a call or fill out this form below.
Sales Office
2942 Hamilton Drive,
Lodi,
CA
95242
Get Directions
Office Hours
12-5 Mon; 10 - 5 Tues-Sun

Our Super Bowl Savings Event is here! Enjoy special financing on select Move-In Ready homes and make your next move a championship win.
Permanent Rate Buydown
Permanent Rate: 4.99%** (APR 5.648%)
Offer valid on select move-in ready homes that are purchased before February 28, 2026.
Act Now! Contact a sales associate to find out how to take advantage of this special offer.