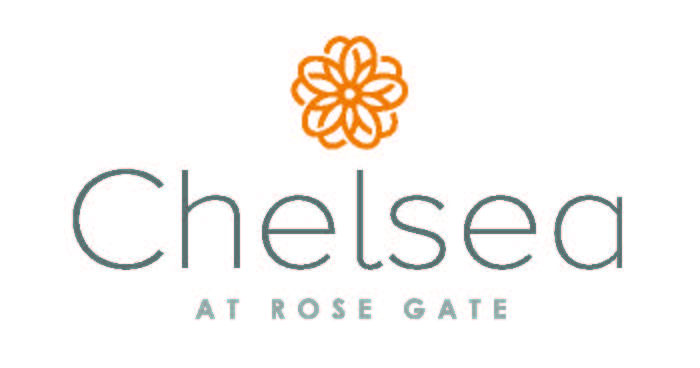The Barcelona
From $729,950
Get the latest news, events, promotions, and more delivered right to your inbox. Sign up today!

Chelsea Collection at Rose Gate is Lodi's most desirable new home community, where timeless design meets modern living. Chelsea offers home designs with spacious layouts, luxurious finishes, and energy-efficient features.
Rose Gate is in the heart of Lodi, offering a convenient and connected lifestyle. Residents enjoy proximity to shopping, dining, schools, and parks, ensuring everything you need is just moments away. Whether you're taking a peaceful walk through the community of running daily errands, this neighborhood is designed to make life easier and more enjoyable.
Only a handful of homesites remain to be built at Chelsea. Do not miss out on your chance to live in Lodi's premier new home community! Please see a sales associate for more details on the remaining homesites.
The Barcelona
From $729,950
The Coronado
From $755,950
The Landmark
From $759,950
The Hawthorn
From $799,950
The Poppy
From $805,950
The Bayberry
From $825,950
The Terrace
From $845,950
In an effort to continuously improve our product, we reserve the right to change elevations, specifications, materials, and price without prior notice. Variations in the floor plans and elevations may exist and square footages are approximate. Elevations depicted in the brochure are an artist rendering and do not necessarily reflect standard elevation features, landscaping, lighting, entry or garage doors. All stonework is an option. For information on options and upgrades within the model homes please see your sales representative.
If you have a question about one of our floorplans, or just a general inquiry about FCB Homes, give us a call or fill out this form below.
Sales Office
2940 Charlotte St,
Lodi,
CA
95242
Get Directions
Office Hours
Mon - Sun 10am-5pm